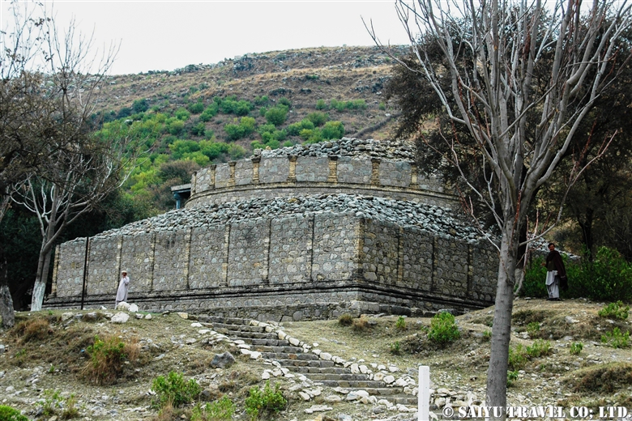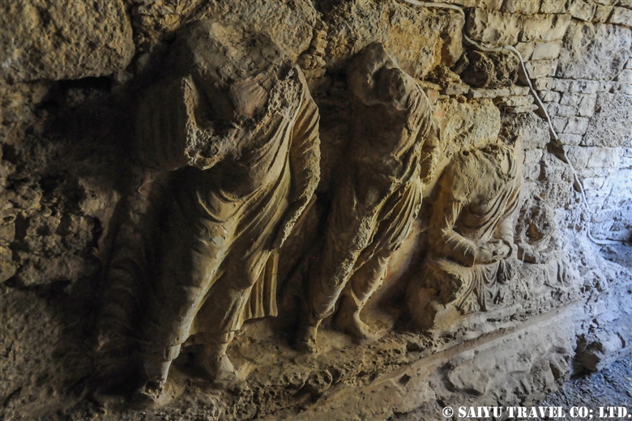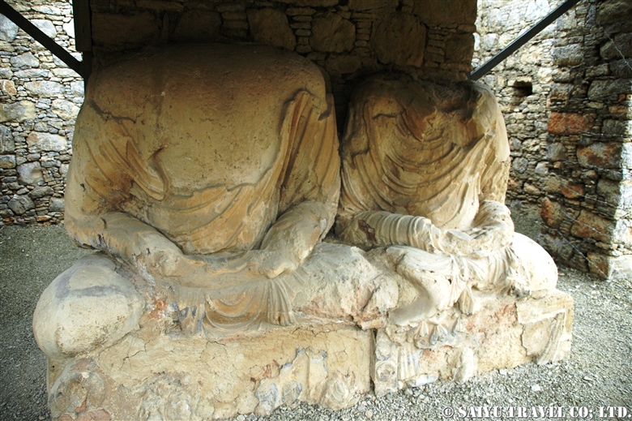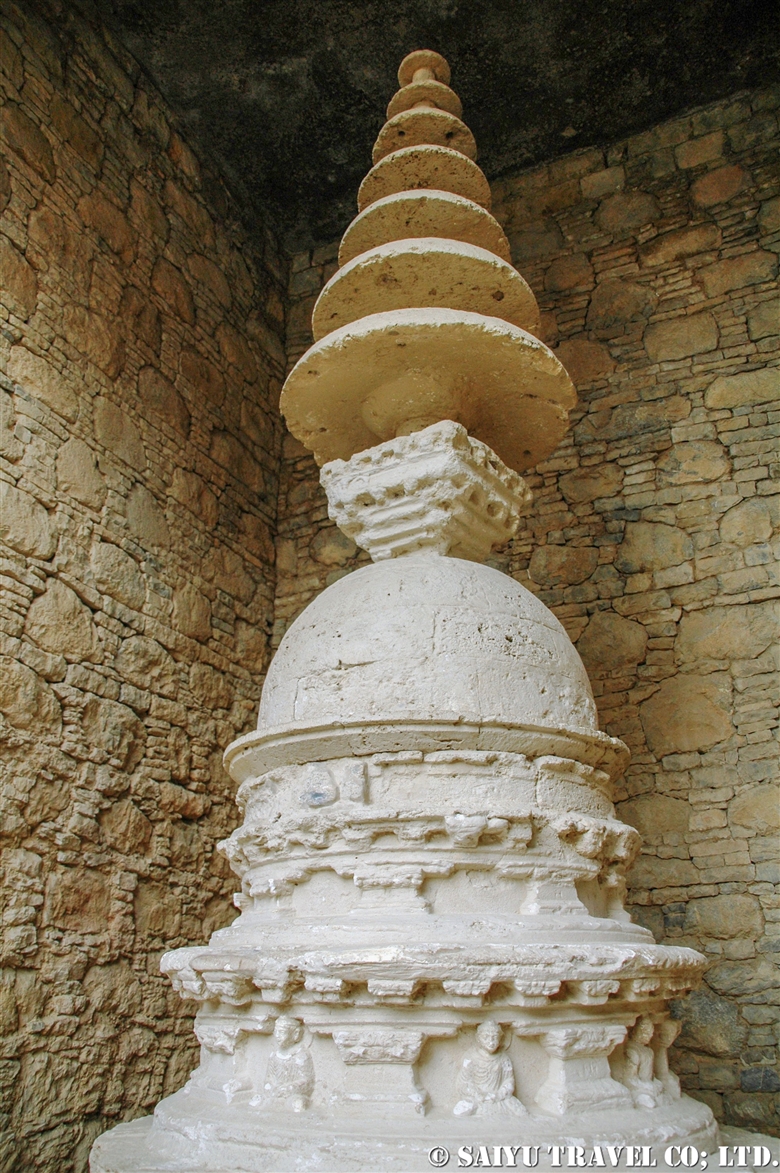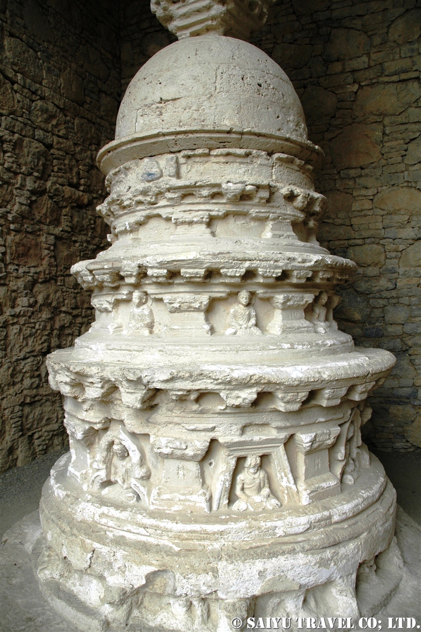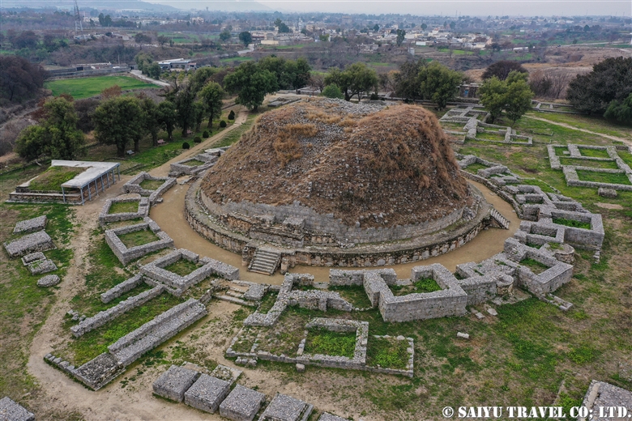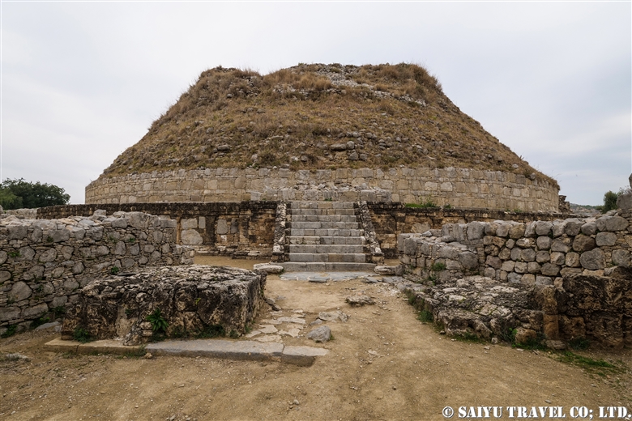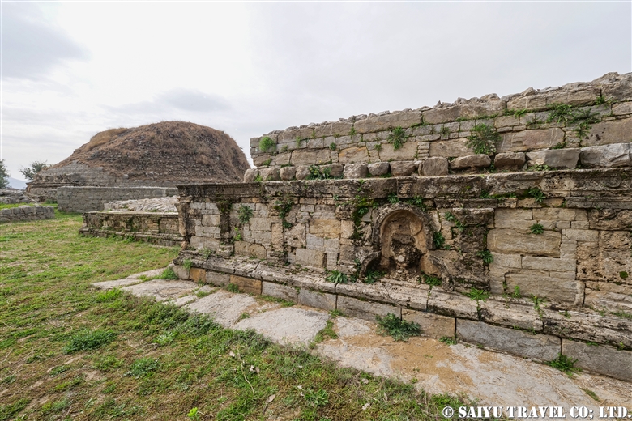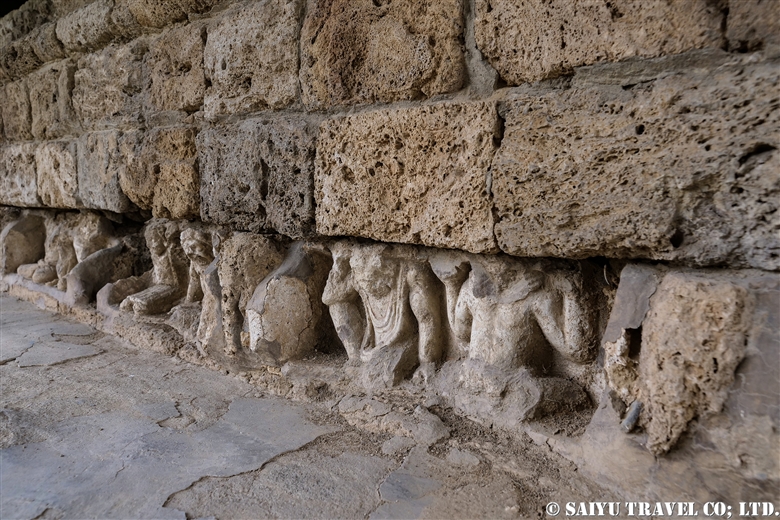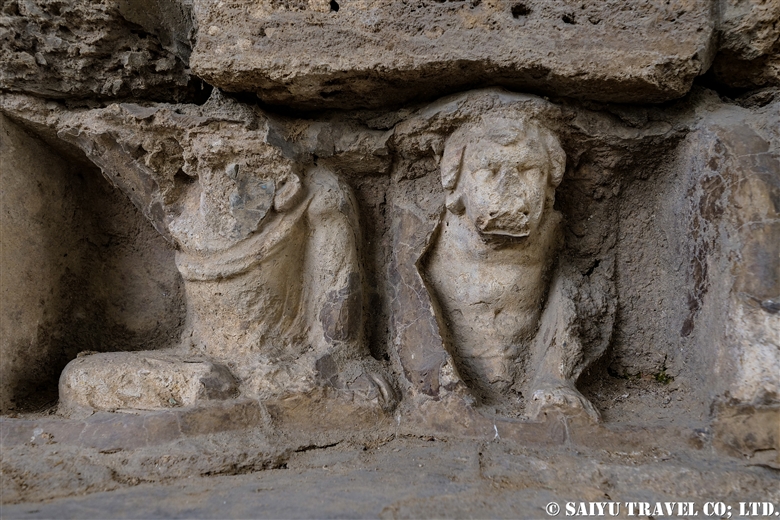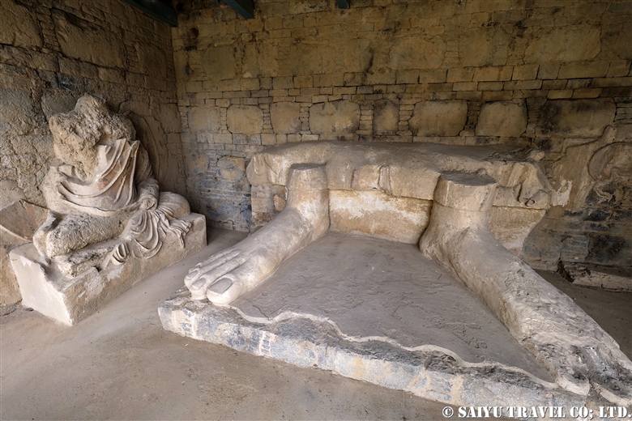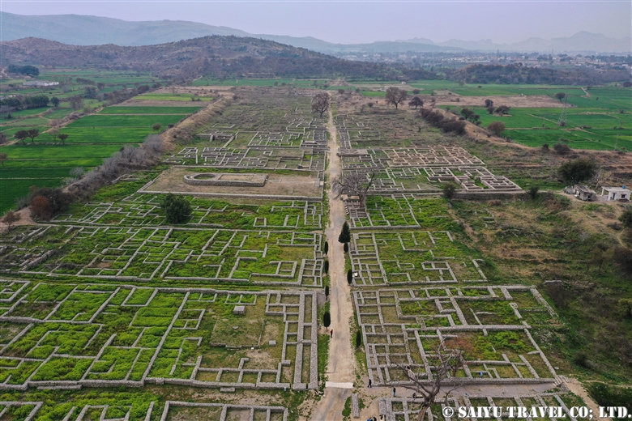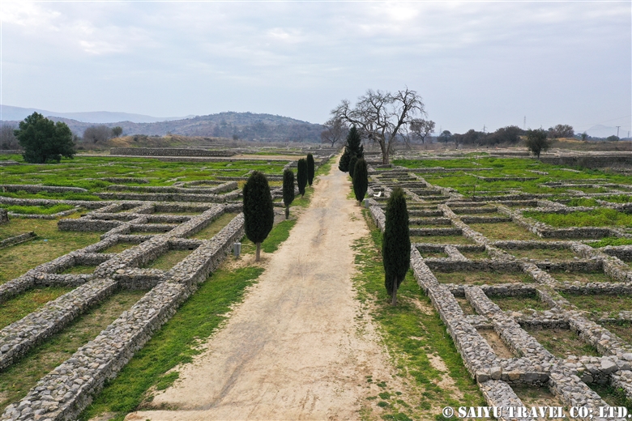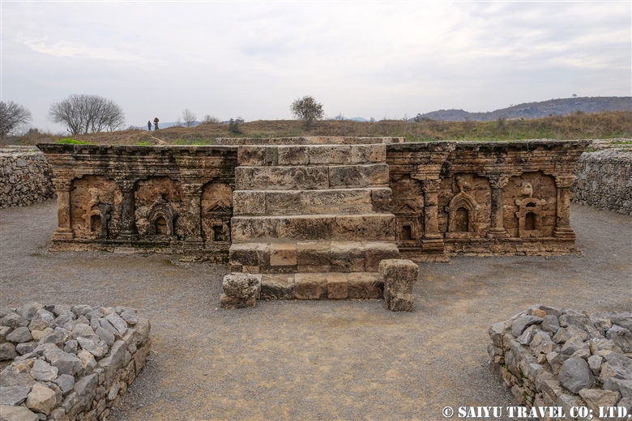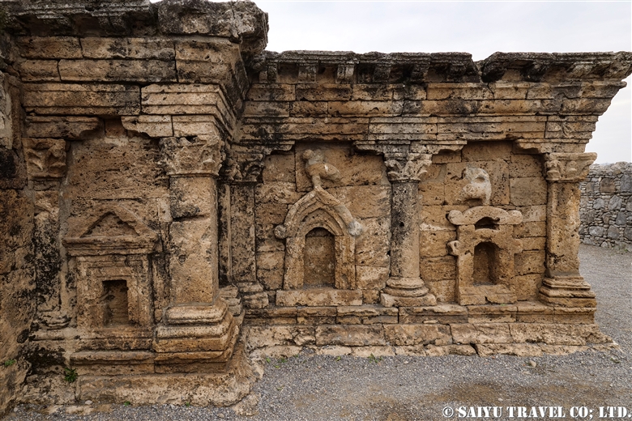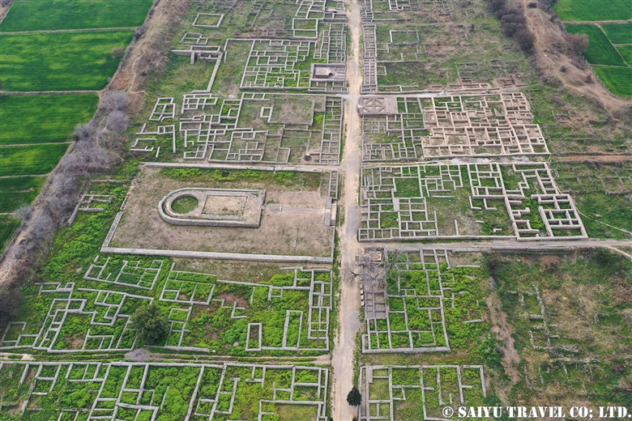
The ruins of Gandhara include city ruins like Taxila’s Sirkap and Buddhist temples secluded deep in the mountains. Takht-i-Bahi is a typical example of Buddhist temples built during this time. Takht-i-Bahi is 80 km (50 miles) northwest of Peshawar and 15 km (9 miles) from the town of Mardan and has been a well-preserved archaeological site since long ago.
In the 1 – 7th Centuries AD, Gandhara art had reached its peak in the Kushan Dynasty with the flourishing Buddhist temples. The (winter) capital of this era was Purushapura, which today, is known as Peshawar.

The Takht-i-Bahi Buddhist site was built on a mountain, rising 150m (492 feet) above the plains. Walking up the well-maintained stairs, you will arrive at the archeological site and at the entrance of the dedication tower area.
This photo of the wall of the ruins was taken just at the entrance. The upper section is an unrestored wall from the Gandhara era, but the white line shows the lower part, which is engraved with “A.S.I 1946” by archeological teams. “A.S.I.” stands for the “Archaeological Survey of India,” which worked to excavate and restore the site back during the British Indian Empire in 1946, before India and Pakistan separated.

The ruins of Takht-i-Bahi still retain the structure of the typical Gandhara Buddhist Temple, which includes the Main Stupa Court, the votive Stupa court, the monastery, meditation room and other structures.
Touring this site on foot, we came to this Stupa court, as the first thing we saw. There are 35 consecrated stupas lined up in a row between the South Tower and the North Monastery. Now, only the base of the structure is left. The base is decorated with Greek styled columns.

The votive Stupa Court
Of the 35 holy stupas, 2 are round base and the rest are rectangular in shape.

This is the monastery. There were 15 small cells surrounding the courtyard, each cell having a wall with a lamp on it, and some having a second floor. There is also what looked to be the remnants of a kitchen on the edge of the courtyard.

This is the Main Stupa. As you go up the stairs, you will see a square, then there is a 6.2m (20.3 foot) platform for the Main Stupa. There are shrines lined up on all three sides of this stupa, and stucco statues were placed in the wall of shrines.

This is a shrine near the stairs to the Main Stupa. The three sides are walled off and back in those days it was probably covered with stucco statues.

A basement area that is most likely a meditation room. The small room is pitch-black, but it connects to the bright courtyard.

This is the base of the stupa court where the caretaker lives. You can see the stucco of an Acanthus leaf sticking out from the top of the column. There is even still some color left.

If you climb up the mountain a little more, it leads to the observatory overlooking the ruins of Takht-i-Bahi and the town below. There are still many other buildings visible from here, so it is impressive to think what a huge Buddhist temple Takht-i-Bahi used to be.
Photo & text: Mariko SAWADA
(Photos are from a trip in Oct 2019, Feb 2020)
Location : Takht-i-Bhai, Mardan, Khyber-Pakhtunkhwa
Category : - Gandhara > ◆Khyber Pakhtunkhwa > - Takht-i-Bahi > ◇ Heritage of PakistanTag : Gandhara , Indus Caravan , Gandhara tour , Saiyu Travel , pakistan buddhist ruins , Saiyu Travel Pakistan , pakistan buddhist tour , Unesco World Heritage Pakistan , Takht-i-Bahi , Pakistan Travel company , Pakistan tour operator , Pakistan Photography Tour , Pakistan Blog , Pakistan Heritage Tour , Pakistan Travel Blog






